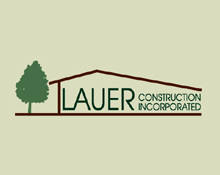 |
|
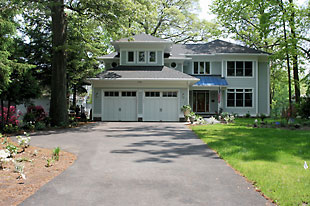
 The River House The River House
Location: Severna Park, Maryland
Year built: 2008
Special features: Existing cottage teardown; new foundation with expanded footprint; curves throughout including main staircase, foyer, interior walls, cabinetry with curved working doors, decks, patio, mantles; a nautical feel everywhere, including sailboat-shaped hull design in rear, porthole windows, butterfly hatch skylight over the main staircase with natural and ambient light at night; cement fiber exterior; 12" crown molding around soffit; and an Endless Pool complete with an isolated HVAC and full-length floor drain.
To see larger images, click any photo on the right. |
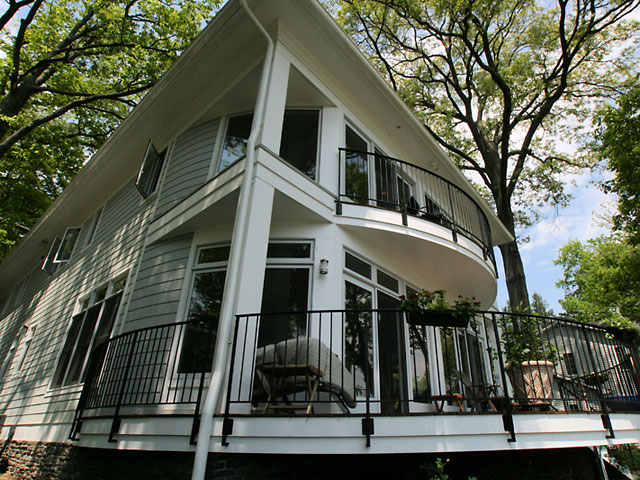
"sailboat hull" design
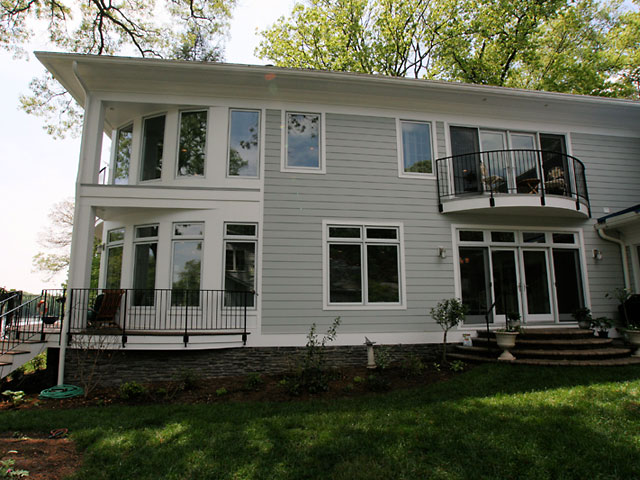
side view
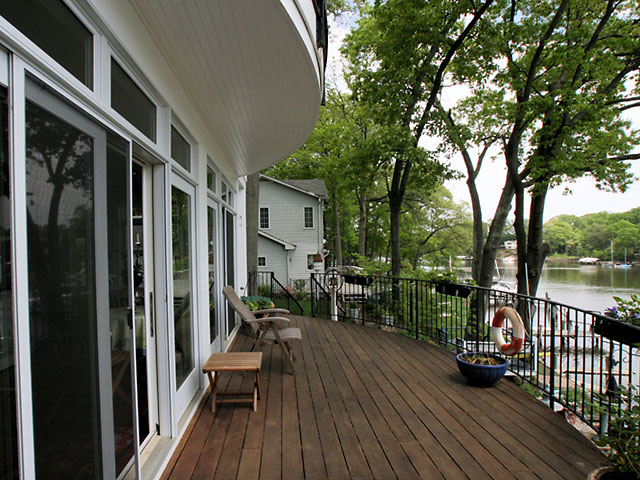
curved deck & balcony above
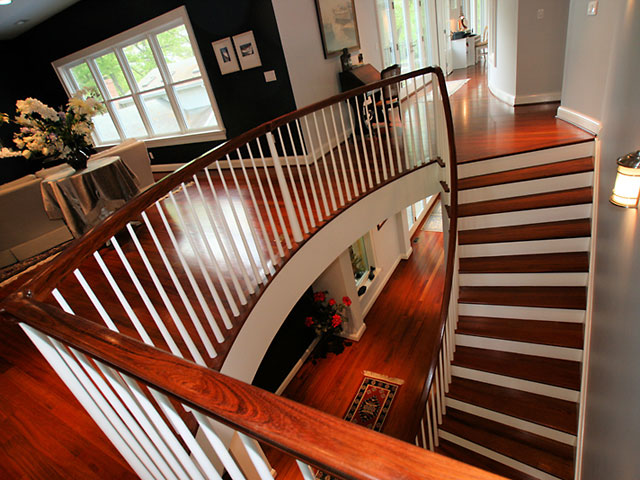
main staircase
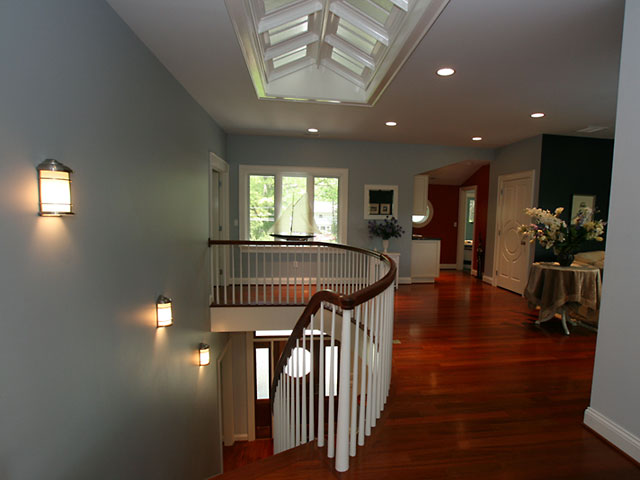
butterfly "sailboat hatch"
skylight
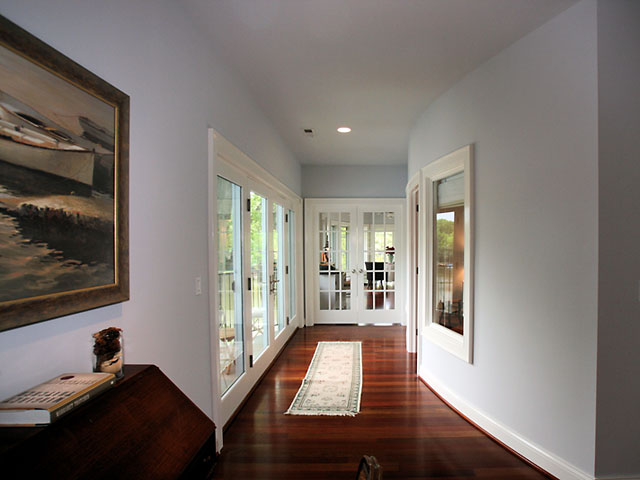
curved interior walls
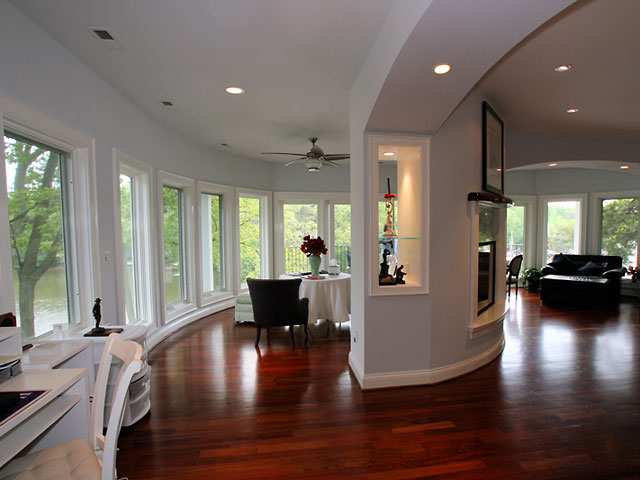
curved outside walls
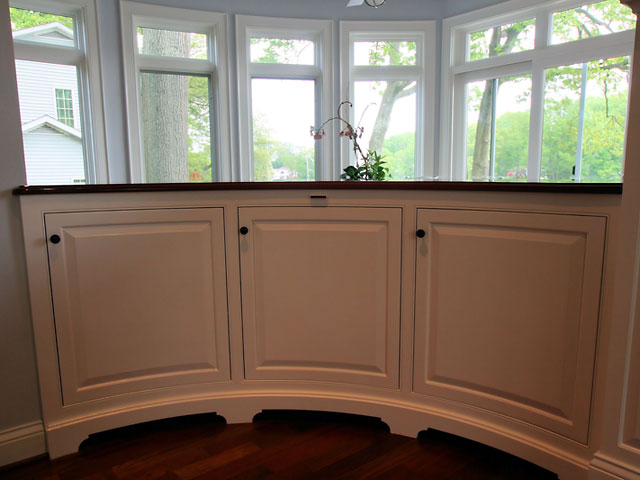
curved cabinets & doors
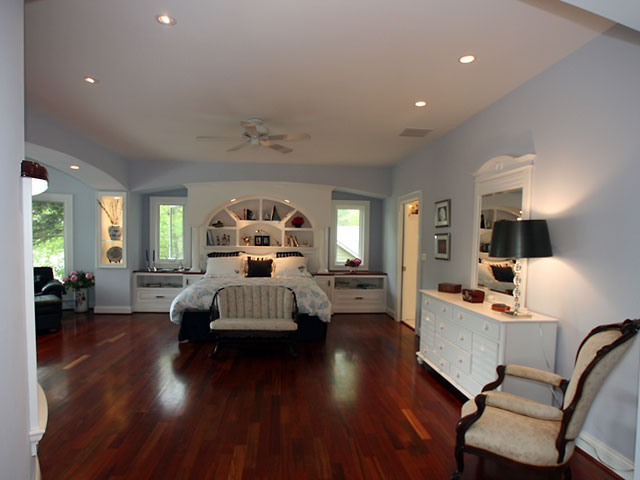
master bedroom
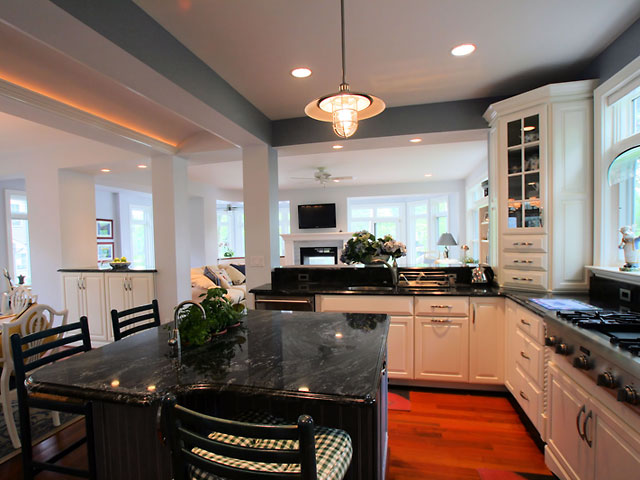
kitchen
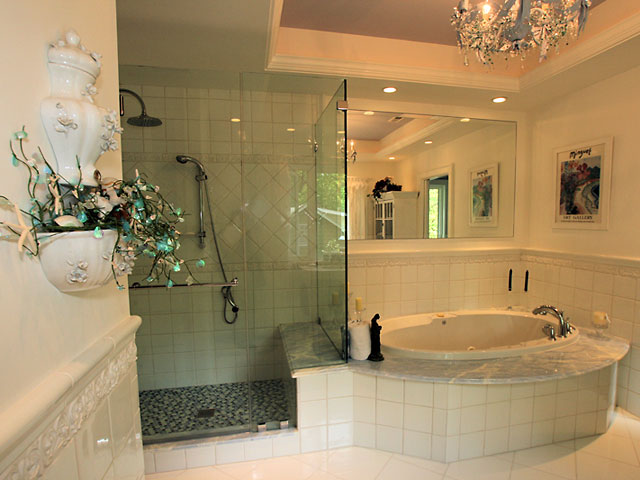
master bath
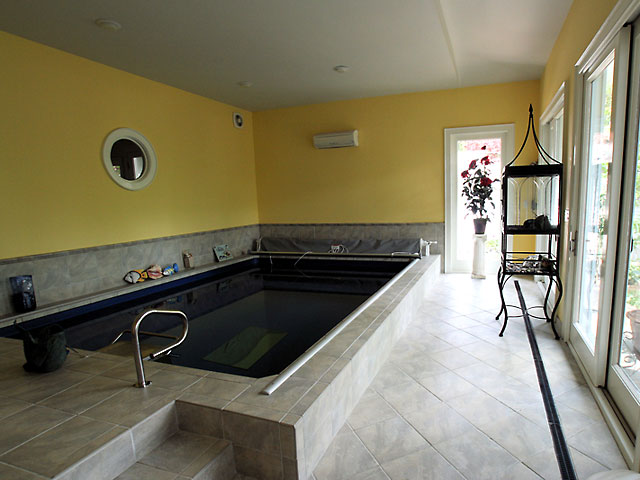
indoor Endless Pool
back to the top
back to Portfolio
|